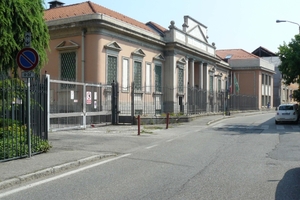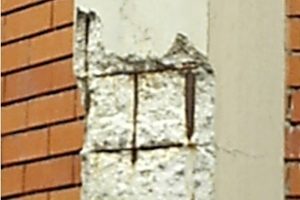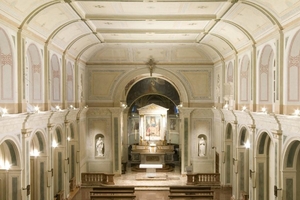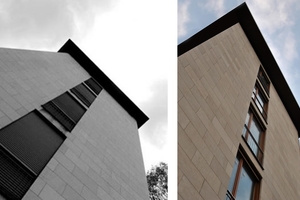'800 - '900
After the creation of the Cisalpine Republic, with the capital of the unified state being Milan, a new idea of town starts to be shaped: a model of economic, administrative and cultural growth which will last for almost two centuries.
With the realization of works such as Arco della Pace (The Peace Arch), the new town doors and their tollhouses (or Caselli) built on the demolished Spanish Walls, the opening of Naviglio di Pavia (one of the canals of Milan canal system) and, later, of the connection between piazza Scala and piazza Duomo - Vittorio Emanuele Arcade (Galleria Vittorio Emanuele) - surely a new urban “dimension” emerges – materializing into the national unification - through original town plans. One of the most impressive examples was the construction of the rail system, which influenced the town growth pattern, thanks also to the extraordinary realisation of Stazione Centrale (Milan central railway station).
Even though during the XIX century the town will adapt to the prevailing architectural languages of the big European capital cities, it is during the XX century that it will succeed in generating architectural models able to witness the existence of a school of thought near to Rationalism, with a particular attention towards the new construction materials spread by the Industrial Revolution.
We cannot avoid mentioning Palazzo della Triennale and Palazzo dell’Arengario, as well as Grattacielo Pirelli (Pirelli skyscraper) or Marchiondi Institute. During this period, Architecture will face, at least in the beginning, an undeniable cultural confrontation with the start of the great restoration works that triggered, also in this field, the search for a new school of thought, supported by interventions such as the restoration of St.Maria delle Grazie or of Sforza Castle.
This is nowadays raising major reflections on the meaning of restoration, and creating the prerequisites for a confrontation on the idea of “restoration of the restoration”.
By Arch. Libero Corrieri
Commission for the Architectural and Landscape Heritage of Milano
Highlights

The building is located in the area between the historical center and viale Cesare Battisti, near the Villa Reale in Monza. It was built in 1928 according to the project and the art direction of engineer Carera and architect Maggi, who also took care of the interior design solutions in order to turn it into the representative seat and offices of the textile company "Pastori e Casanova", known worldwide at that time.
Read more »

The silo for storage of wood shavings is part of the industrial history of Brianza district. The development of the industry related to the production of furniture, widespread north of Milan, has strongly characterized these territories. The silos for storage of wood chips are elements identifying this industrial presence. Factories, either small or large, built in fact these elements designed for the storage of wood waste that, accumulated during warm periods, was then used during the winter to feed the heating systems and heat production departments.
Read more »

Restauro Conservativo e Consolidamento delle Strutture Lignee e murarie dell’Oratorio di S. Ambrogio ad Nemus
Read more »









